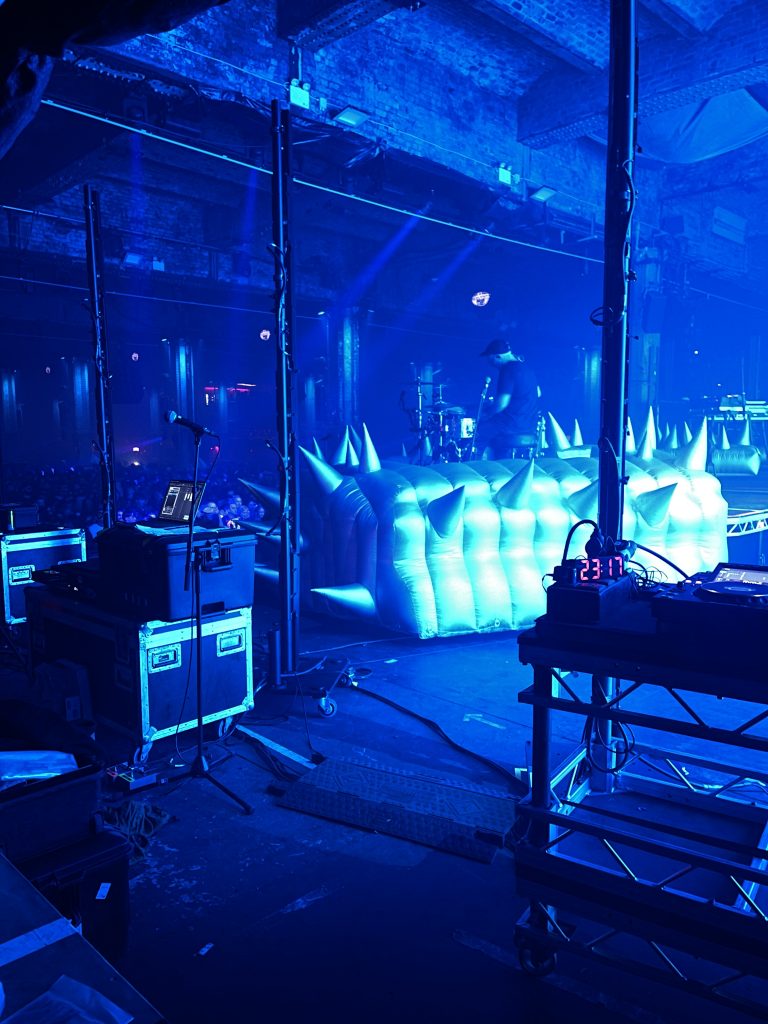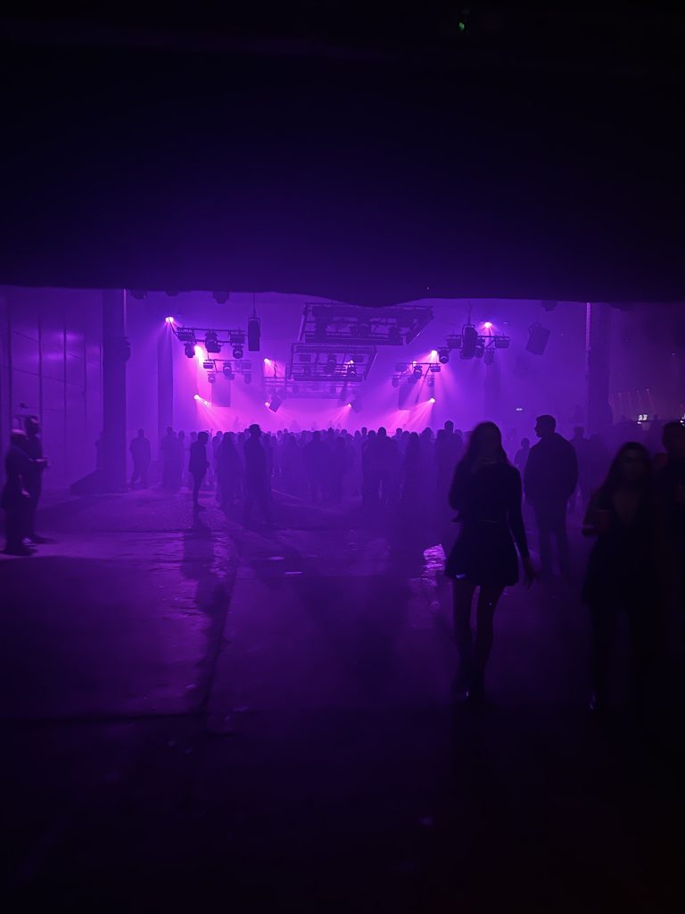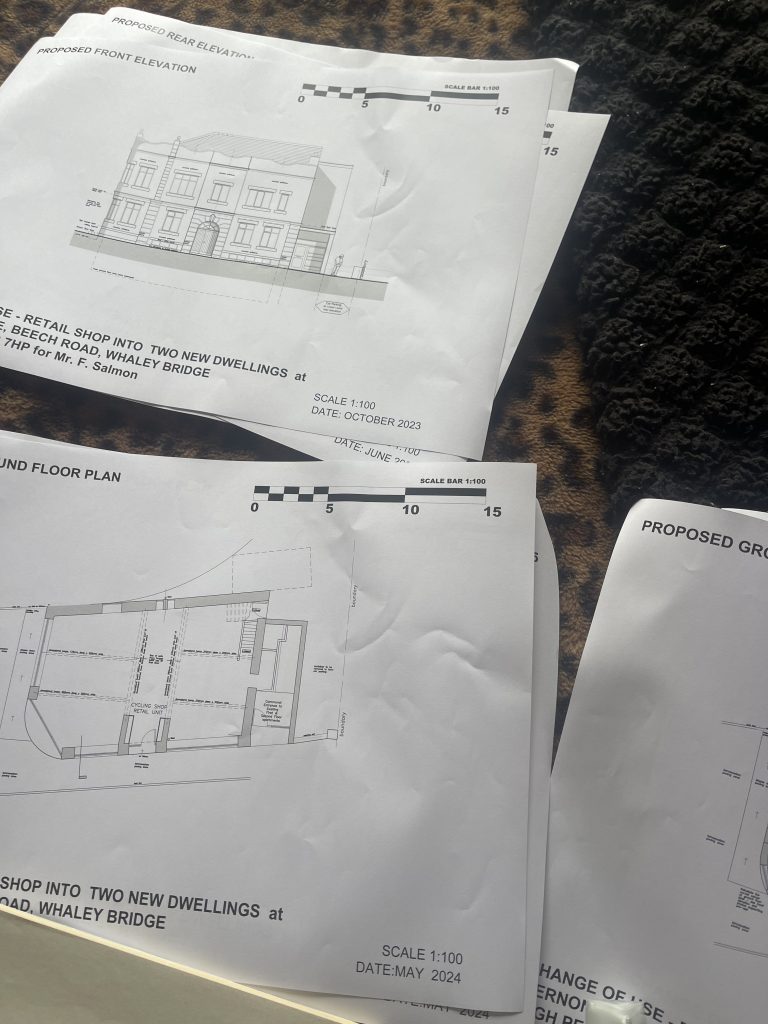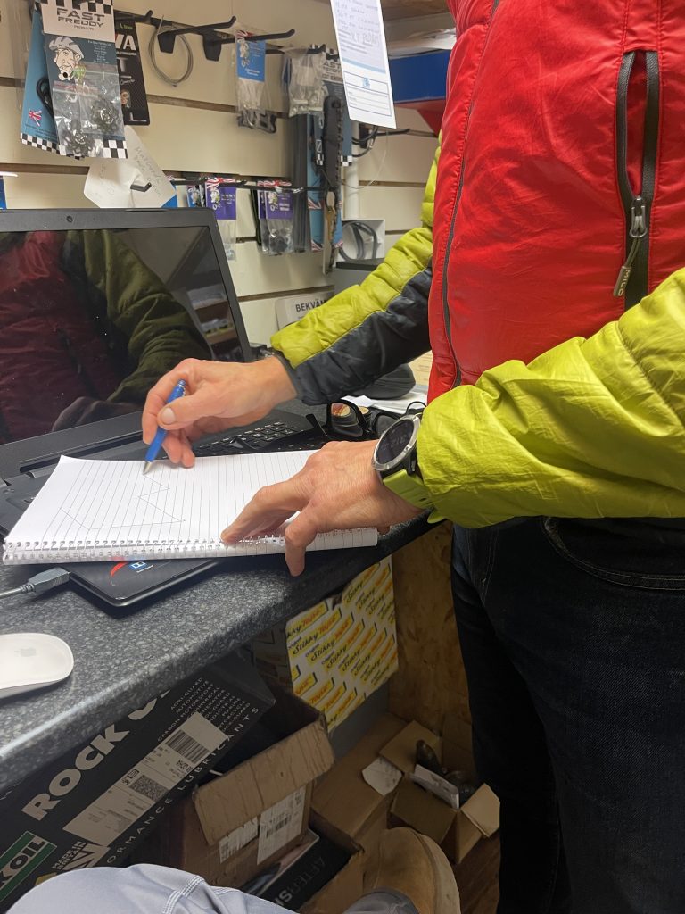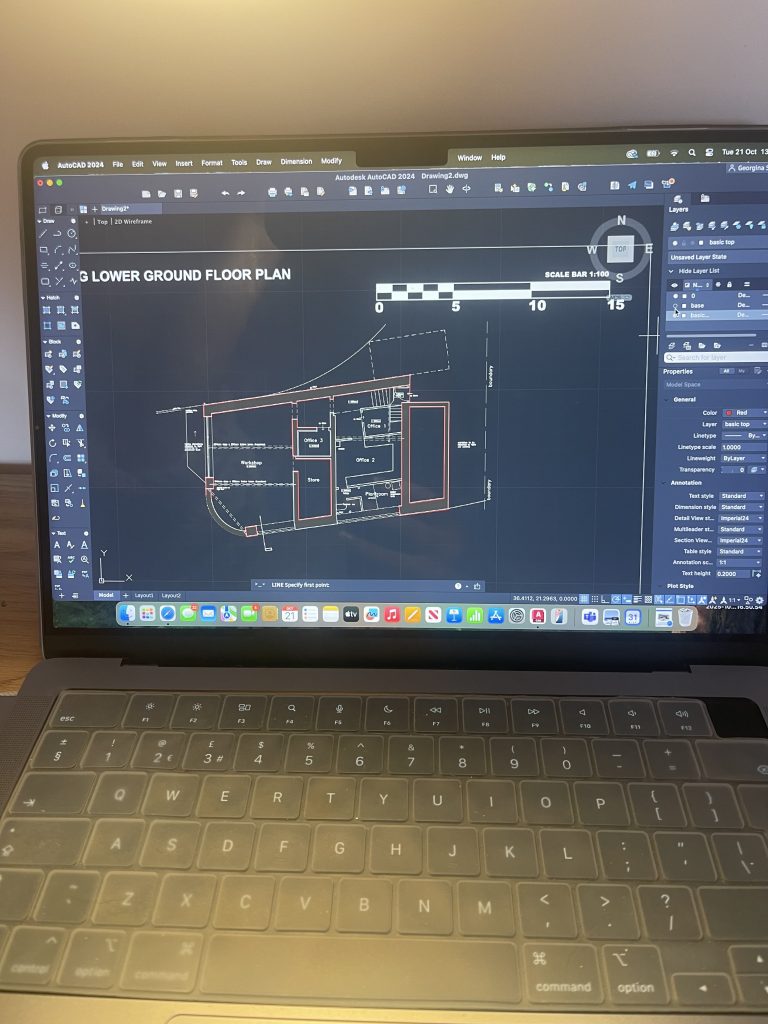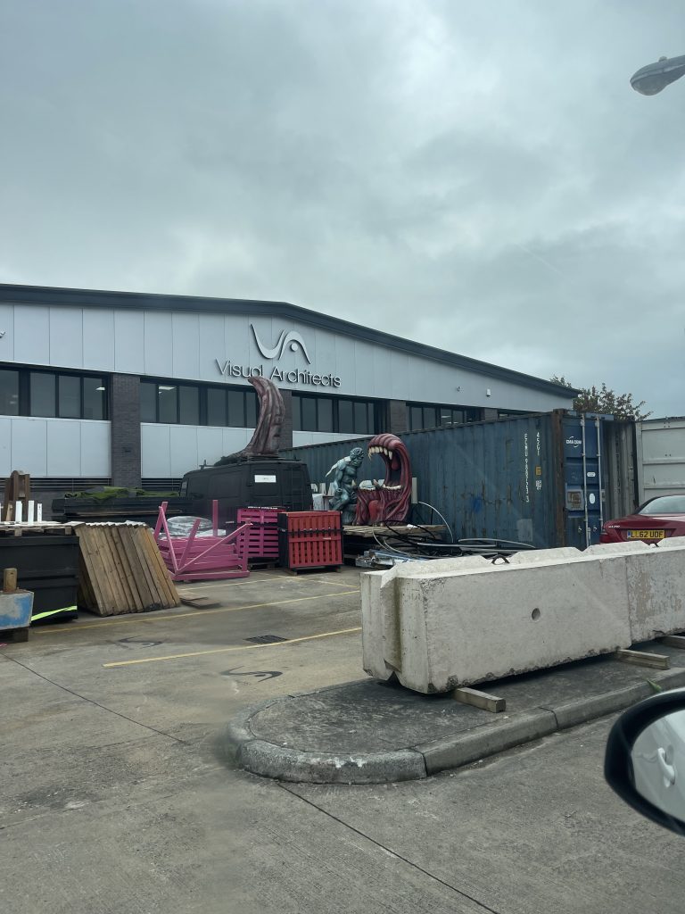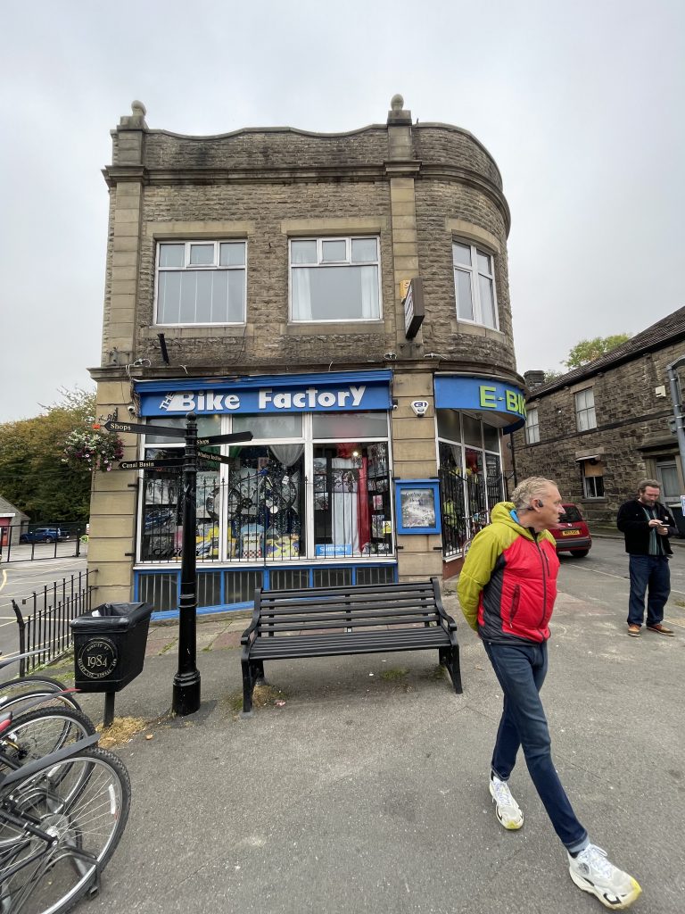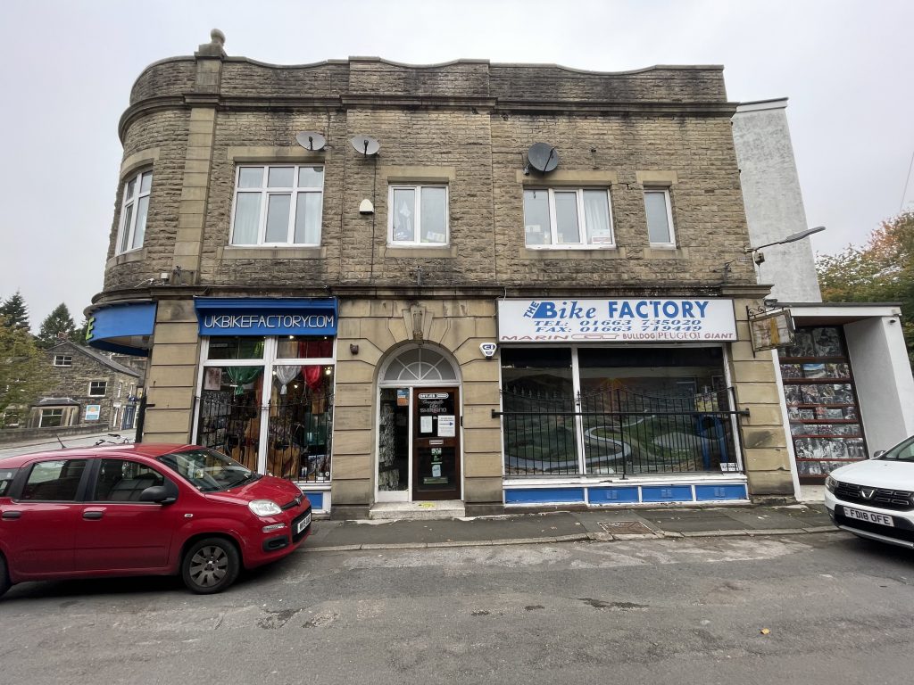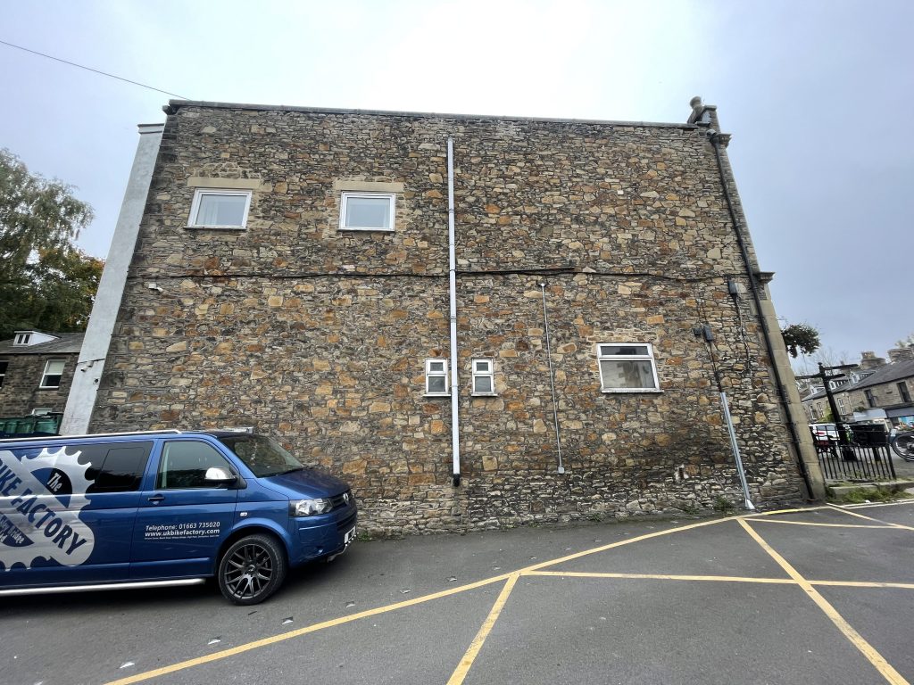week 3
27th – 31st October 2025
This week had been really interesting as I’ve been focusing on researching how we can achieve a stylish design throughout both flats, while staying within the budget. One of the main challenges is that the flats spans the ground floor and the basement, where the two bedrooms will be located. The biggest issue here is getting enough natural light into the basement rooms.
We initially considered raising the floor level, but that would be too expensive, and since the building is listed, there are strict limits on how much we can alter the existing structure. Another idea I explored was creating light boxes so part of the flat is on different levels, but I’m not too keen on this approach as it can sometimes look bulky or unattractive.
While researching, I noticed that the two flats above the shop, which were renovated in the early 2000s, use glass blocks as dividers. They allow natural light to pass through while maintaining privacy, and I really like that design element. I think it would be great to carry this idea through to the new flats to create a consistent style across the building. My idea is to use glass blocks in the flooring so that light from the ground floor can filter down into the basement. It’s a much cheaper and more practical way to increase natural light, and with well-placed artificial l lighting, the space could still feel bright and welcoming.
I’m excited to pitch this concept next week and discuss other potential design ideas with the team.

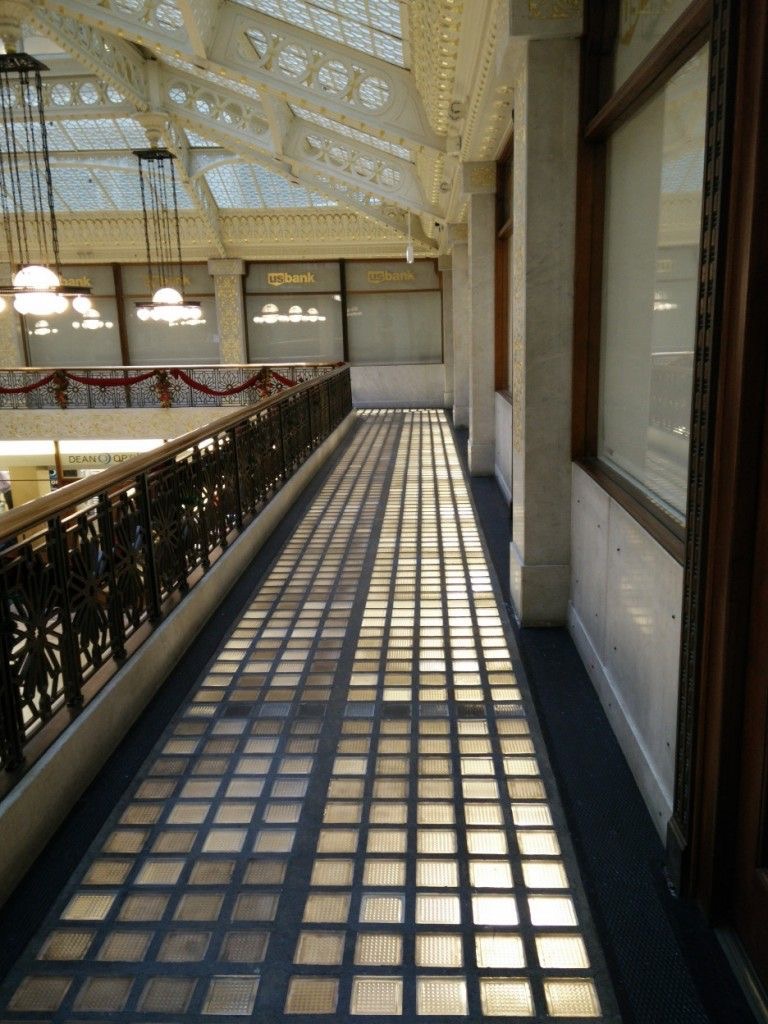
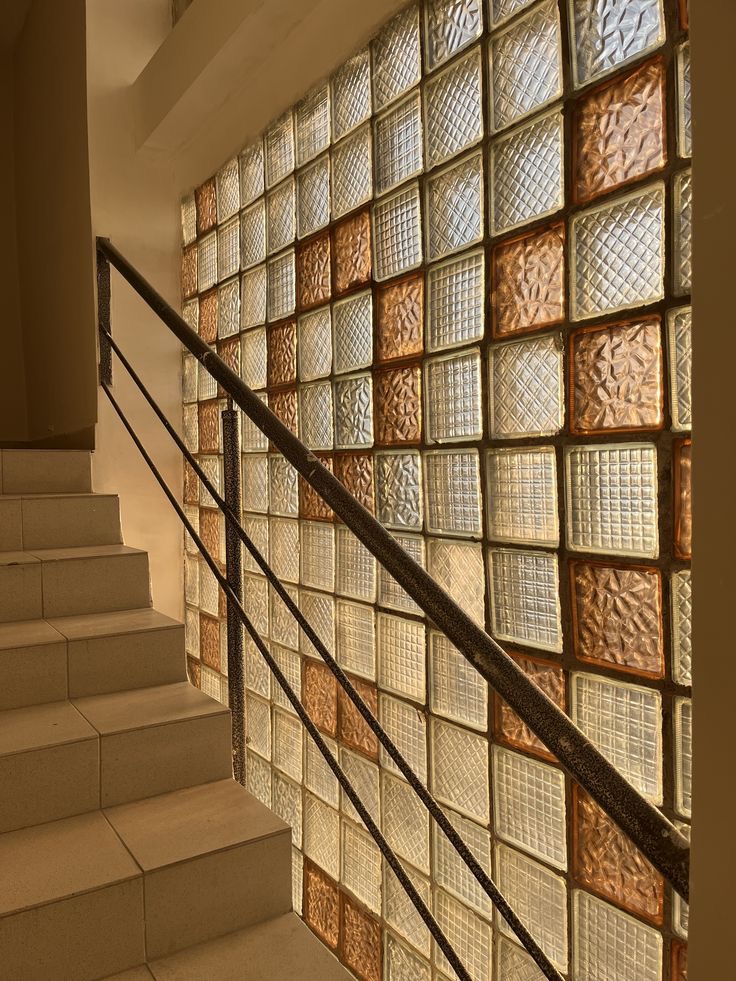
Photos relevant to my concept – taken from Pinterest
